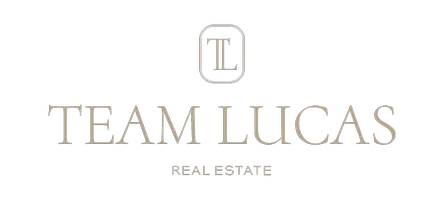$534,500
$529,900
0.9%For more information regarding the value of a property, please contact us for a free consultation.
2000 Ruby Mae Alley Antioch, TN 37013
3 Beds
2 Baths
1,776 SqFt
Key Details
Sold Price $534,500
Property Type Single Family Home
Sub Type Single Family Residence
Listing Status Sold
Purchase Type For Sale
Square Footage 1,776 sqft
Price per Sqft $300
Subdivision Burkitt Ridge
MLS Listing ID 2981753
Sold Date 10/20/25
Bedrooms 3
Full Baths 2
HOA Fees $179/mo
HOA Y/N Yes
Year Built 2025
Annual Tax Amount $4,018
Property Sub-Type Single Family Residence
Property Description
Welcome to Burkitt Ridge! This beautifully designed single-level home features 3 bedrooms, 2 full bathrooms, and a spacious 2-car garage. The open-concept floor plan seamlessly connects the kitchen, dining, and living areas, creating a bright and airy space that's perfect for both everyday living and entertaining. Tall interior doors and approximately 10-foot ceilings enhance the sense of space and elegance throughout. The kitchen offers abundant counter space and cabinetry, ideal for casual meals or hosting gatherings. The private primary suite includes a well-appointed bathroom and walk-in closet, while the secondary bedrooms provide flexibility for guests, family, or a home office. Enjoy outdoor living with generous front and side porches—perfect for relaxing, sipping your morning coffee, or connecting with neighbors. Situated in the sought-after Burkitt Ridge community, this home offers timeless style, thoughtful design, and in a prime location. Estimated completion is 8/1/2025.
Location
State TN
County Davidson County
Rooms
Main Level Bedrooms 3
Interior
Interior Features Ceiling Fan(s), High Ceilings, Open Floorplan, Pantry, Kitchen Island
Heating Central, Natural Gas
Cooling Ceiling Fan(s), Central Air, Electric
Flooring Carpet, Laminate, Tile
Fireplaces Number 1
Fireplace Y
Appliance Electric Oven, Dishwasher, Disposal, Microwave
Exterior
Garage Spaces 2.0
Utilities Available Electricity Available, Natural Gas Available, Water Available
Amenities Available Dog Park, Playground, Sidewalks, Underground Utilities
View Y/N false
Roof Type Asphalt
Private Pool false
Building
Lot Description Private
Story 1
Sewer Public Sewer
Water Public
Structure Type Brick
New Construction true
Schools
Elementary Schools Henry C. Maxwell Elementary
Middle Schools Thurgood Marshall Middle
High Schools Cane Ridge High School
Others
HOA Fee Include Maintenance Grounds,Internet,Trash
Senior Community false
Special Listing Condition Standard
Read Less
Want to know what your home might be worth? Contact us for a FREE valuation!

Our team is ready to help you sell your home for the highest possible price ASAP

© 2025 Listings courtesy of RealTrac as distributed by MLS GRID. All Rights Reserved.






