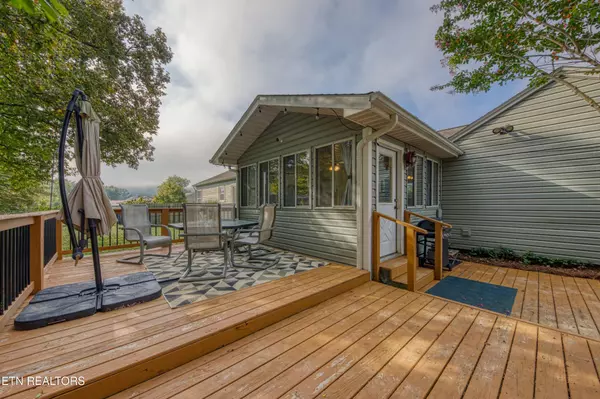$314,900
$319,900
1.6%For more information regarding the value of a property, please contact us for a free consultation.
5908 Chalmers Drive Knoxville, TN 37920
2 Beds
1 Bath
1,257 SqFt
Key Details
Sold Price $314,900
Property Type Single Family Home
Sub Type Single Family Residence
Listing Status Sold
Purchase Type For Sale
Square Footage 1,257 sqft
Price per Sqft $250
Subdivision Mnt Vista
MLS Listing ID 3018204
Sold Date 10/17/25
Bedrooms 2
Full Baths 1
Year Built 1954
Annual Tax Amount $1,773
Lot Size 0.420 Acres
Acres 0.42
Lot Dimensions 100 X 185.5 X IRR
Property Sub-Type Single Family Residence
Property Description
Step into timeless charm with this 1954 Craftsman-style home, blending classic character with thoughtful updates. Original hardwood flooring, wood-burning fireplace, and vintage doors and trim create a cozy, inviting atmosphere, while little nooks throughout add to its unique personality. This home features two bedrooms and one full bath, plus a versatile third room perfect as a bedroom, office, or sunroom. The updated kitchen shines with granite countertops, newer cabinetry, and modern finishes, while updated vinyl replacement windows bring in natural light. Peace of mind comes with major updates already done — newer HVAC and roof within the last 10 years — making this home move-in ready. Outside, enjoy mature landscaping, a private fenced backyard with stone accents, and a newer deck ideal for outdoor entertaining. A one-car garage provides secure parking or extra storage space. Nestled on a quiet, convenient dead-end road in the highly desired South Knoxville area.
Location
State TN
County Knox County
Rooms
Main Level Bedrooms 2
Interior
Interior Features Ceiling Fan(s)
Heating Central, Electric, Heat Pump
Cooling Central Air, Ceiling Fan(s)
Flooring Wood
Fireplaces Number 1
Fireplace Y
Appliance Dishwasher, Microwave, Range
Exterior
Garage Spaces 1.0
Utilities Available Electricity Available, Water Available
View Y/N false
Private Pool false
Building
Lot Description Cul-De-Sac
Story 1
Sewer Public Sewer
Water Public
Structure Type Frame,Vinyl Siding
New Construction false
Schools
Middle Schools South Doyle Middle School
High Schools South Doyle High School
Others
Senior Community false
Special Listing Condition Standard
Read Less
Want to know what your home might be worth? Contact us for a FREE valuation!

Our team is ready to help you sell your home for the highest possible price ASAP

© 2025 Listings courtesy of RealTrac as distributed by MLS GRID. All Rights Reserved.






