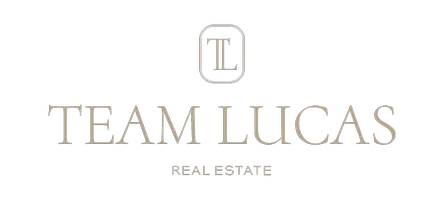$785,000
$849,900
7.6%For more information regarding the value of a property, please contact us for a free consultation.
719 Lake Vista Lane #3 Knoxville, TN 37934
4 Beds
4 Baths
3,481 SqFt
Key Details
Sold Price $785,000
Property Type Single Family Home
Sub Type Single Family Residence
Listing Status Sold
Purchase Type For Sale
Square Footage 3,481 sqft
Price per Sqft $225
Subdivision Brixworth
MLS Listing ID 3017864
Sold Date 10/16/25
Bedrooms 4
Full Baths 3
Half Baths 1
HOA Fees $37/ann
HOA Y/N Yes
Year Built 2009
Annual Tax Amount $2,464
Lot Size 0.470 Acres
Acres 0.47
Lot Dimensions 79.47 x 157.54 x IRR
Property Sub-Type Single Family Residence
Property Description
Experience the epitome of comfort and convenience in this move-in-ready, two-story home, nestled on a desirable cul-de-sac lot within the prestigious Brixworth Subdivision. The open-concept main level welcomes you with sophisticated trey ceilings and custom built-ins in the inviting family room. The chef's kitchen, equipped with sleek stainless steel appliances and a generous breakfast room, is perfect for daily living and entertaining. Retreat to the main-level master suite, a sanctuary featuring vaulted ceilings and a peaceful sitting room, also with vaulted ceilings. Upstairs, discover three additional spacious bedrooms and a versatile step-up bonus room. The finished basement expands your living and entertaining possibilities with a well-appointed recreation room, a convenient wet bar, and a full bathroom. The deep third car garage offers dedicated space for exercise equipment, lawn care essentials, and potential workshop or storage area. Brixworth residents enjoy an array of exceptional amenities, including a sparkling community pool, clubhouse, tennis, pickleball, and basketball courts, all interconnected by scenic greenways and walking trails. Don't miss this unparalleled opportunity to embrace the lifestyle you've always desired!
Location
State TN
County Knox County
Interior
Interior Features Central Vacuum, Walk-In Closet(s), Wet Bar, Pantry
Heating Central, Natural Gas
Cooling Central Air
Flooring Carpet, Wood, Tile
Fireplaces Number 1
Fireplace Y
Appliance Dishwasher, Disposal, Microwave, Range, Oven
Exterior
Garage Spaces 3.0
Utilities Available Natural Gas Available, Water Available
Amenities Available Pool, Sidewalks
View Y/N false
Private Pool false
Building
Lot Description Cul-De-Sac, Level, Rolling Slope
Sewer Public Sewer
Water Public
Structure Type Fiber Cement,Stone,Other,Brick
New Construction false
Schools
Elementary Schools Farragut Primary
Middle Schools Farragut Middle School
High Schools Farragut High School
Others
Senior Community false
Special Listing Condition Standard
Read Less
Want to know what your home might be worth? Contact us for a FREE valuation!

Our team is ready to help you sell your home for the highest possible price ASAP

© 2025 Listings courtesy of RealTrac as distributed by MLS GRID. All Rights Reserved.






