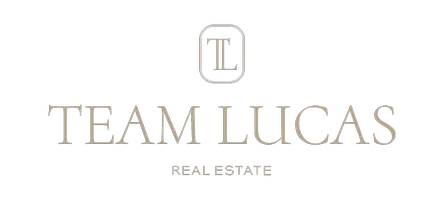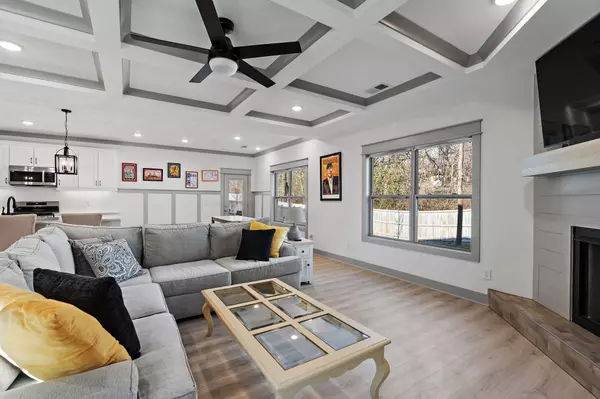Bought with David Lewis Greene
$525,000
$529,900
0.9%For more information regarding the value of a property, please contact us for a free consultation.
7165 Silverwood Trl Hermitage, TN 37076
3 Beds
3 Baths
2,040 SqFt
Key Details
Sold Price $525,000
Property Type Single Family Home
Sub Type Single Family Residence
Listing Status Sold
Purchase Type For Sale
Square Footage 2,040 sqft
Price per Sqft $257
Subdivision Deerfield Pointe
MLS Listing ID 2796414
Sold Date 09/12/25
Bedrooms 3
Full Baths 2
Half Baths 1
HOA Fees $25/ann
HOA Y/N Yes
Year Built 2023
Annual Tax Amount $1,383
Lot Size 7,405 Sqft
Acres 0.17
Lot Dimensions 63 X 120
Property Sub-Type Single Family Residence
Property Description
This stunning single-level home offers modern comfort and style in a prime cul-de-sac location. The open floor plan features a coffered ceiling in the living room, a cozy gas fireplace, and elegant wainscoting touches. The spacious kitchen boasts quartz countertops, a large island that can seat four, stainless steel appliances—including a gas range—and ample cabinetry. The primary suite includes a luxurious bath with a separate tub and tiled shower as well as his/hers vanities. Enjoy the convenience of a mudroom off the two-car garage. A fenced backyard with an extended partially covered patio make the outdoor space perfect for relaxation and entertaining. Don't miss this move-in-ready gem!
Location
State TN
County Davidson County
Rooms
Main Level Bedrooms 3
Interior
Interior Features Air Filter, Ceiling Fan(s), Open Floorplan, Pantry, Kitchen Island
Heating Central, Electric
Cooling Ceiling Fan(s), Electric
Flooring Carpet, Tile, Vinyl
Fireplace N
Appliance Gas Oven, Gas Range, Dishwasher, Disposal, Microwave, Refrigerator, Stainless Steel Appliance(s)
Exterior
Garage Spaces 2.0
Utilities Available Electricity Available, Water Available
View Y/N false
Roof Type Shingle
Private Pool false
Building
Lot Description Cul-De-Sac
Story 1
Sewer Public Sewer
Water Public
Structure Type Brick
New Construction false
Schools
Elementary Schools Ruby Major Elementary
Middle Schools Donelson Middle
High Schools Mcgavock Comp High School
Others
Senior Community false
Special Listing Condition Standard
Read Less
Want to know what your home might be worth? Contact us for a FREE valuation!

Our team is ready to help you sell your home for the highest possible price ASAP

© 2026 Listings courtesy of RealTrac as distributed by MLS GRID. All Rights Reserved.






