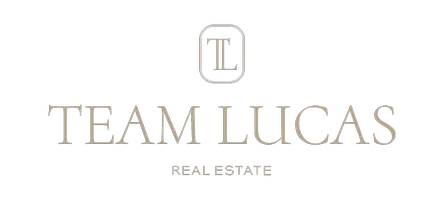$291,000
$284,900
2.1%For more information regarding the value of a property, please contact us for a free consultation.
813 Lonnie St Columbia, TN 38401
3 Beds
1 Bath
1,224 SqFt
Key Details
Sold Price $291,000
Property Type Single Family Home
Sub Type Single Family Residence
Listing Status Sold
Purchase Type For Sale
Square Footage 1,224 sqft
Price per Sqft $237
Subdivision Columbia
MLS Listing ID 2941138
Sold Date 08/19/25
Bedrooms 3
Full Baths 1
HOA Y/N No
Year Built 1945
Annual Tax Amount $1,025
Lot Size 0.450 Acres
Acres 0.45
Property Sub-Type Single Family Residence
Property Description
MULTIPLE OFFER SITUATION. BEST AND FINAL DUE BY 7PM ON 7/17. Welcome to 813 Lonnie St in Columbia, TN! This charming 3 bed/1 bath home offers 1,224 square feet of comfortable living space with a functional layout and solid bones. The home features a spacious living area filled with natural light, a practical kitchen with plenty of cabinet storage, and three well-sized bedrooms.
Outside, you'll find a large backyard perfect for entertaining, gardening, or play. Property features a fully fenced front yard and privacy fencing in the back yard along with a French drain system.
Conveniently located just 2-3 minutes from downtown Columbia, shopping, schools, and dining, with easy access to major highways for a quick commute.
Whether you're looking for your first home, a rental property, or a place to make your own with some updates, 813 Lonnie St offers great potential at an affordable price!
Location
State TN
County Maury County
Rooms
Main Level Bedrooms 3
Interior
Interior Features High Speed Internet
Heating Central
Cooling Central Air
Flooring Laminate
Fireplace N
Appliance Electric Oven, Cooktop, Electric Range, Dishwasher, Disposal, Stainless Steel Appliance(s)
Exterior
Utilities Available Water Available
View Y/N false
Roof Type Asphalt
Private Pool false
Building
Story 1
Sewer Public Sewer
Water Public
Structure Type Vinyl Siding
New Construction false
Schools
Elementary Schools Riverside Elementary
Middle Schools E. A. Cox Middle School
High Schools Columbia Central High School
Others
Senior Community false
Special Listing Condition Standard
Read Less
Want to know what your home might be worth? Contact us for a FREE valuation!

Our team is ready to help you sell your home for the highest possible price ASAP

© 2025 Listings courtesy of RealTrac as distributed by MLS GRID. All Rights Reserved.






