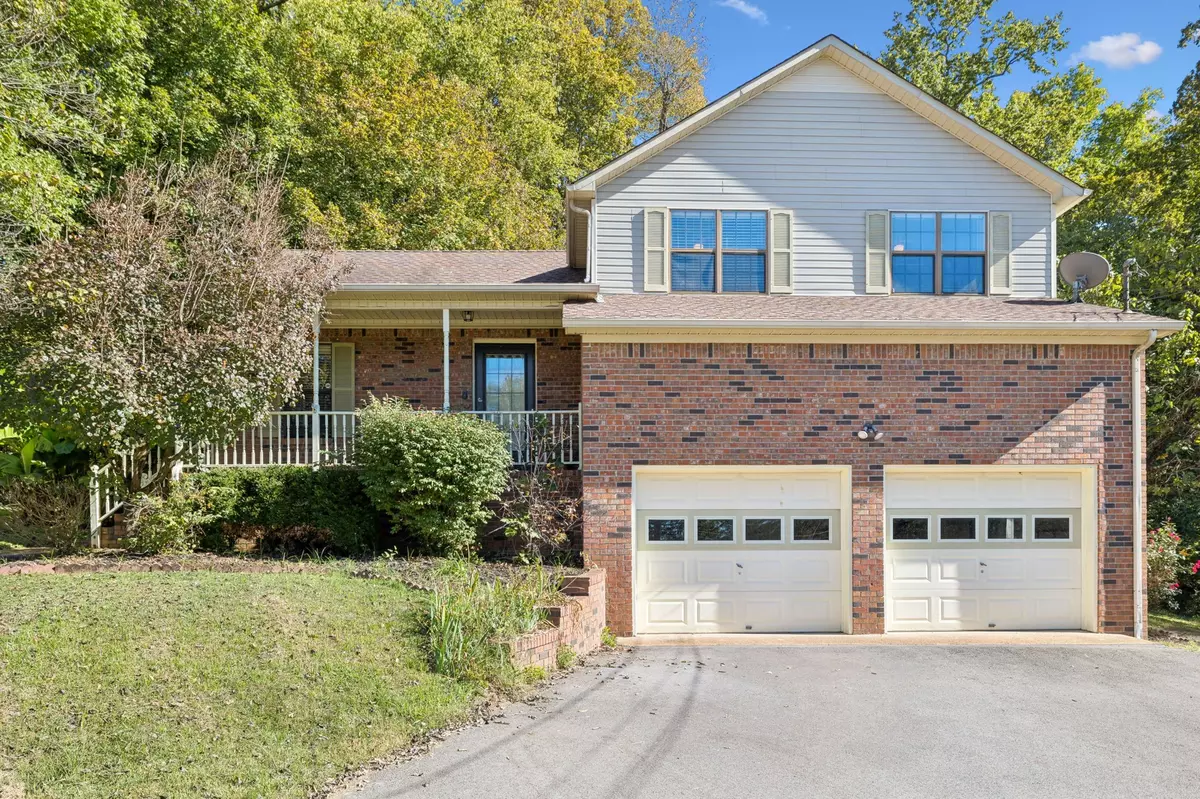
314 Kimberly Dr Columbia, TN 38401
3 Beds
3 Baths
1,648 SqFt
UPDATED:
Key Details
Property Type Single Family Home
Sub Type Single Family Residence
Listing Status Active
Purchase Type For Sale
Square Footage 1,648 sqft
Price per Sqft $224
Subdivision Fox Run Sec 1
MLS Listing ID 3017905
Bedrooms 3
Full Baths 2
Half Baths 1
HOA Y/N No
Year Built 1990
Annual Tax Amount $1,677
Lot Size 10,890 Sqft
Acres 0.25
Lot Dimensions 39.00X178.40
Property Sub-Type Single Family Residence
Property Description
Location
State TN
County Maury County
Interior
Interior Features Extra Closets, High Ceilings
Heating Central, Natural Gas
Cooling Central Air, Electric
Flooring Carpet, Wood, Vinyl
Fireplaces Number 1
Fireplace Y
Appliance Electric Oven, Electric Range, Dishwasher, Refrigerator, Stainless Steel Appliance(s), Water Purifier
Exterior
Garage Spaces 2.0
Utilities Available Electricity Available, Natural Gas Available, Water Available
View Y/N false
Roof Type Shingle
Private Pool false
Building
Lot Description Cul-De-Sac
Story 2
Sewer Public Sewer
Water Public
Structure Type Brick,Vinyl Siding
New Construction false
Schools
Elementary Schools J E Woodard Elementary
Middle Schools Whitthorne Middle School
High Schools Columbia Central High School
Others
Senior Community false
Special Listing Condition Standard







