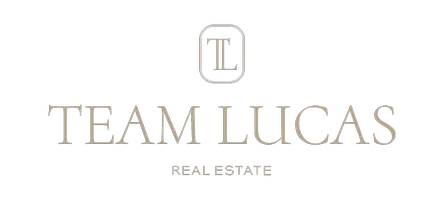
268 Killian Way Mount Juliet, TN 37122
2 Beds
3 Baths
1,216 SqFt
UPDATED:
Key Details
Property Type Townhouse
Sub Type Townhouse
Listing Status Active
Purchase Type For Sale
Square Footage 1,216 sqft
Price per Sqft $242
Subdivision Shadow Creek
MLS Listing ID 2993917
Bedrooms 2
Full Baths 2
Half Baths 1
HOA Fees $185/mo
HOA Y/N Yes
Year Built 2011
Annual Tax Amount $1,184
Property Sub-Type Townhouse
Property Description
Location
State TN
County Wilson County
Interior
Interior Features Ceiling Fan(s), Extra Closets, Open Floorplan, Walk-In Closet(s)
Heating Central
Cooling Central Air
Flooring Carpet, Vinyl
Fireplace N
Appliance Electric Oven, Dishwasher, Disposal, Dryer, Ice Maker, Microwave, Stainless Steel Appliance(s), Washer
Exterior
Utilities Available Water Available
Amenities Available Clubhouse, Playground, Pool, Sidewalks, Trail(s)
View Y/N false
Roof Type Shingle
Private Pool false
Building
Lot Description Private, Wooded
Story 2
Sewer Public Sewer
Water Public
Structure Type Hardboard Siding,Brick,Vinyl Siding
New Construction false
Schools
Elementary Schools Rutland Elementary
Middle Schools Gladeville Middle School
High Schools Wilson Central High School
Others
HOA Fee Include Maintenance Structure,Maintenance Grounds,Insurance,Recreation Facilities,Trash
Senior Community false
Special Listing Condition Standard







